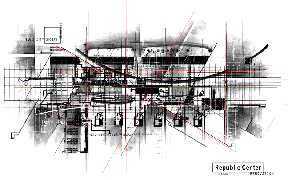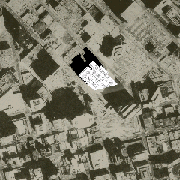![]()
project80912 Republic
Center Renovation
URBAN INFILL - RESIDENTIAL


The Republic Center Renovation
project is intended to explore the relationship of urban design
and residential living. The context of the project is an existing
office development built in the 1950’s. The tower that is
included in the scope of this phase of the renovation is a 35
story, type 1, office space that is to be converted into residential
lofts. The project began with a series of conceptual planametric
urban relationship studies. The concept drawings were used to
inform the design of the modular unit plans.
 |
|
|
 |
 |
|
 |
 |
 |
|